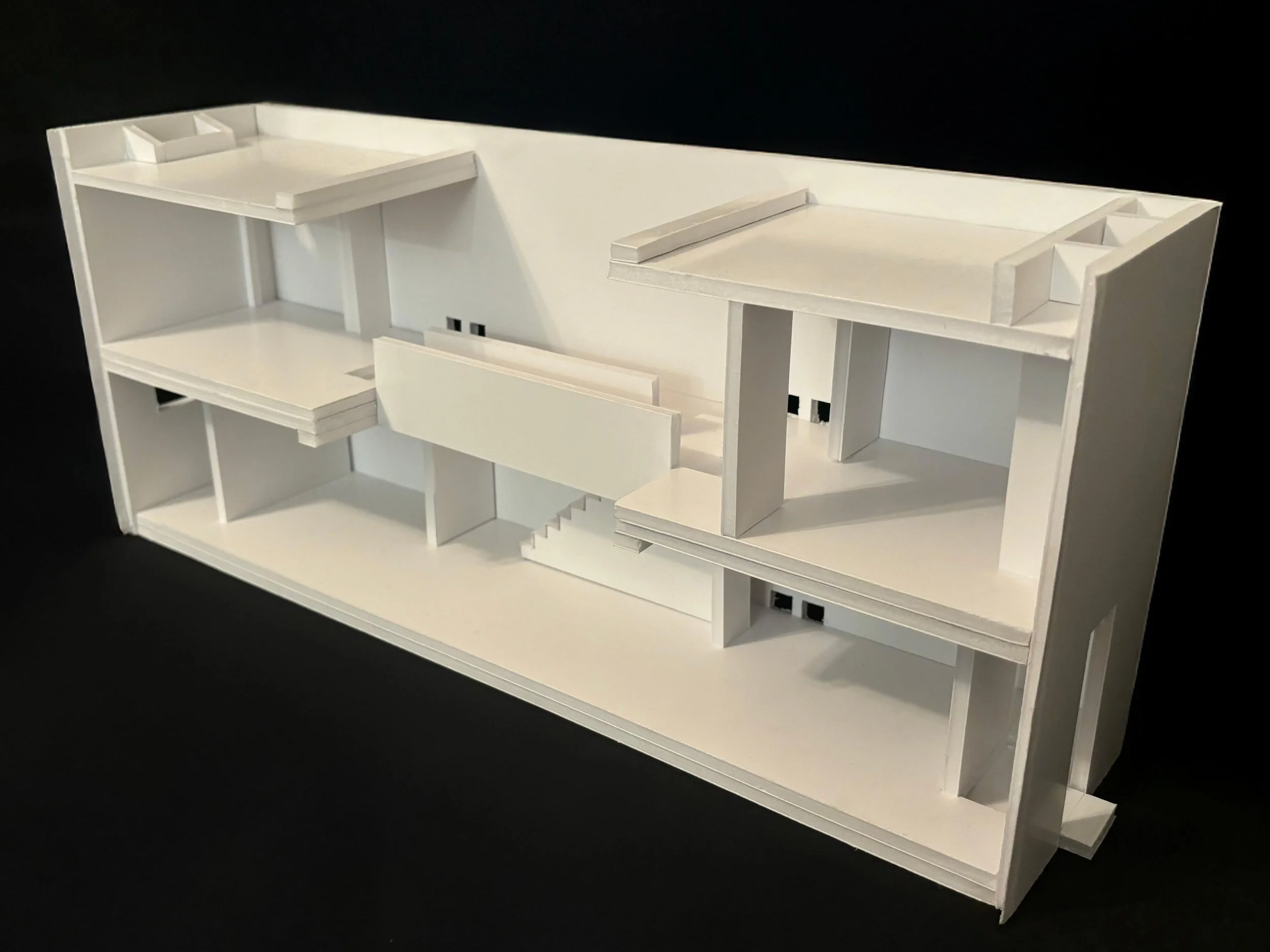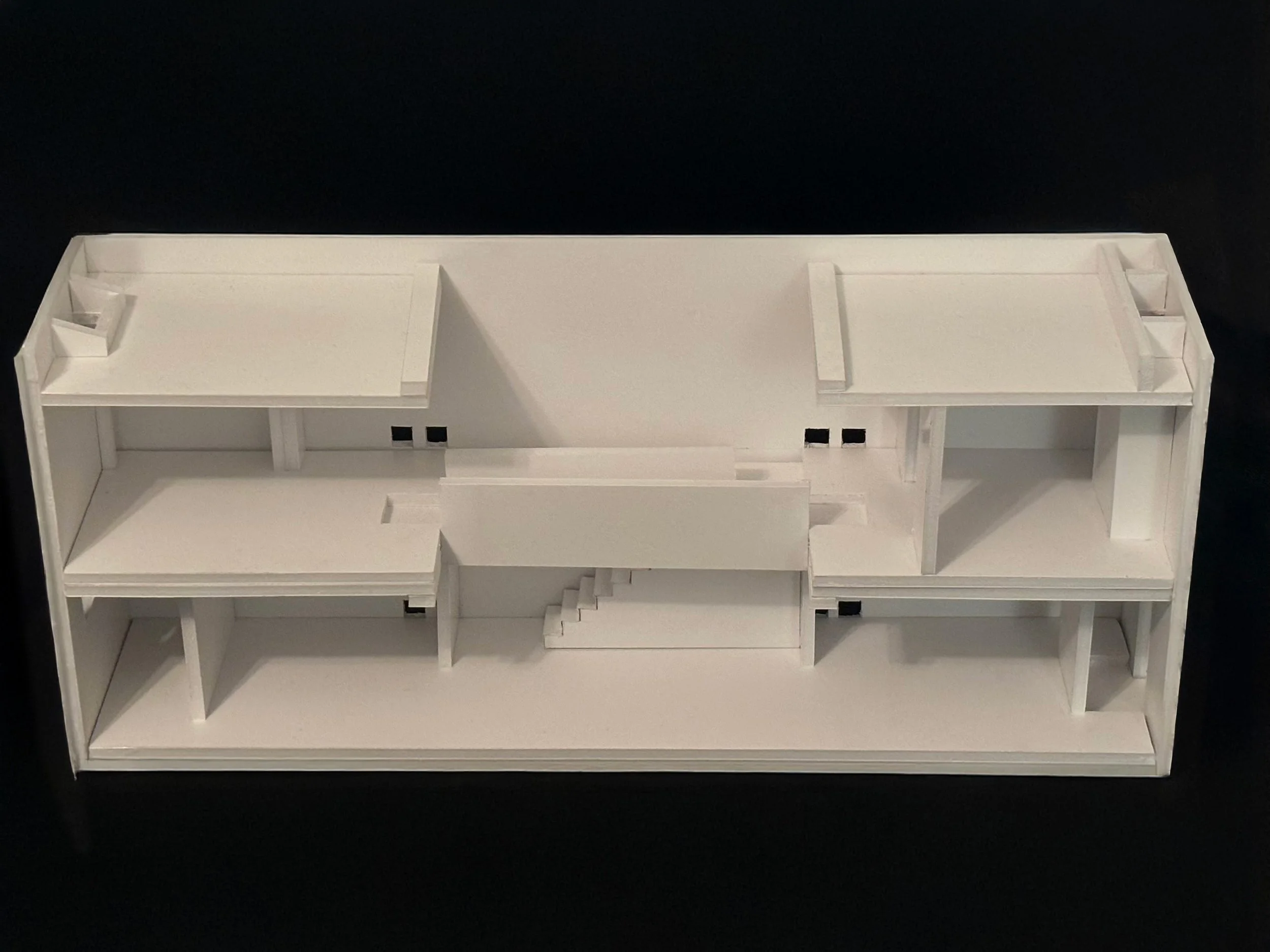Scale: 3/8” = 1’ 0”
2025
Azuma House
After studying architectural drawings and spatial sequencing, a physical model of Tadao Ando’s Azuma House was constructed to explore minimalist design principles, circulation, and the role of voids in spatial composition. Translating the floor plan into three dimensions offered a deeper understanding of the house’s iconic courtyard and concrete geometry, reinforcing the connection between plan, section, and spatial experience through hands-on making.


