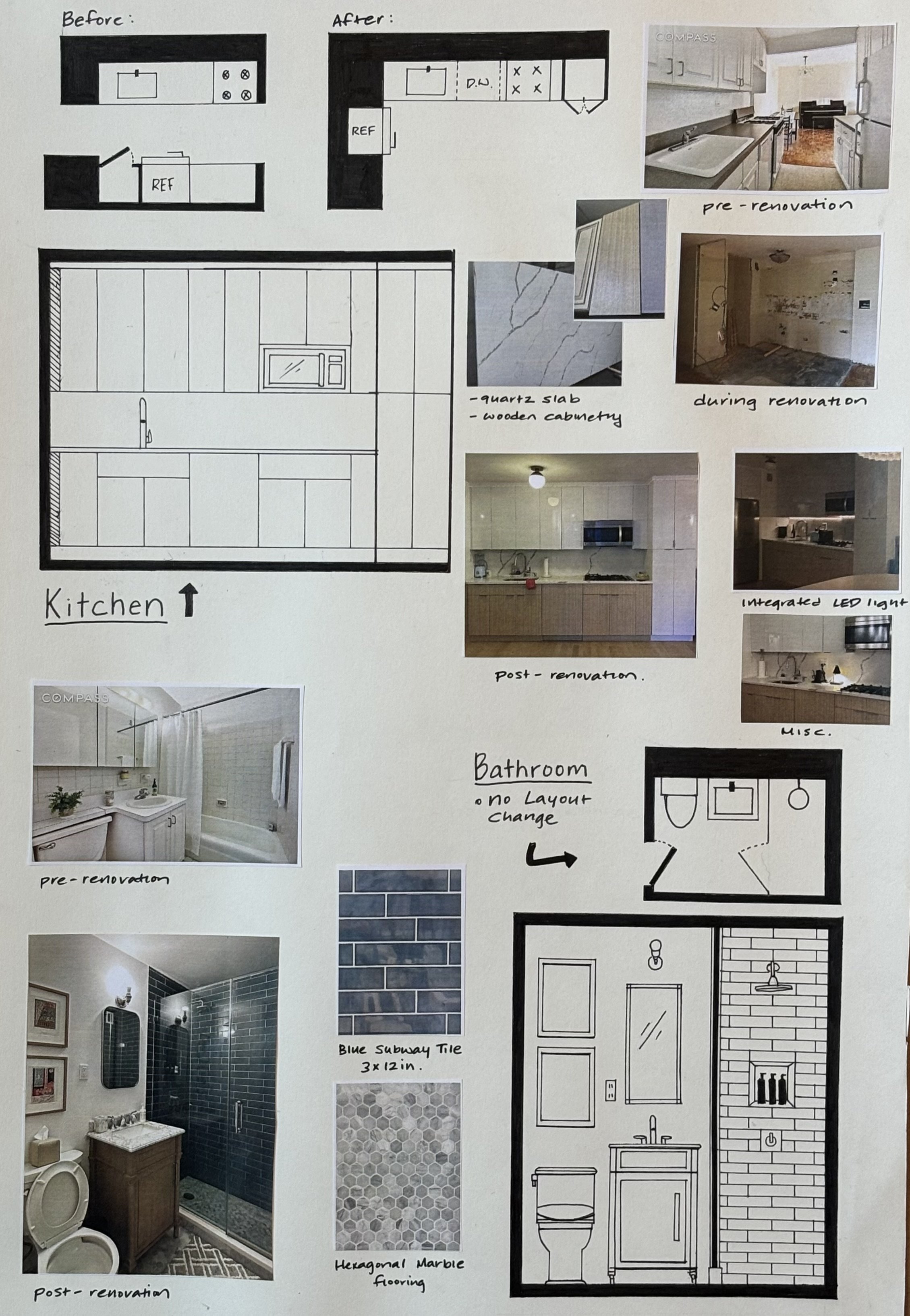Ink and Collage on Paper
18 x 12 in
2024
Kitchen & Bath Renovation
This residential design project began with hand-drawn floor and elevation plans, adapted from early digital sketches using Micron Pen. The layout was tailored to the client’s personality, emphasizing open circulation for entertaining and a light, airy palette throughout. Blue subway tiles in the bathroom introduced the client’s favorite color, subtly echoing the blue tones in the marble flooring. The kitchen features contrasting cabinetry: wooden lower cabinets create visual continuity with the floors, while glossy white upper cabinets reflect natural light from the living room. Materials were sourced from local suppliers, including a quartz countertop selected and cut to highlight its veining, adding a personal touch to the final composition
